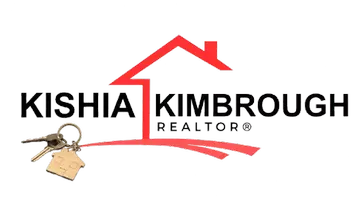$195,000
$240,000
18.8%For more information regarding the value of a property, please contact us for a free consultation.
2251 JADESTONE DR Jacksonville, FL 32246
3 Beds
2 Baths
1,199 SqFt
Key Details
Sold Price $195,000
Property Type Townhouse
Sub Type Townhouse
Listing Status Sold
Purchase Type For Sale
Square Footage 1,199 sqft
Price per Sqft $162
Subdivision Pine Bluff
MLS Listing ID 2081466
Sold Date 06/23/25
Style Traditional
Bedrooms 3
Full Baths 2
HOA Fees $60/mo
HOA Y/N Yes
Year Built 1986
Annual Tax Amount $547
Lot Size 4,356 Sqft
Acres 0.1
Property Sub-Type Townhouse
Source realMLS (Northeast Florida Multiple Listing Service)
Property Description
What a great buy in a great location. Minutes away from U.N.F., St Johns Town Center, the beaches, shopping and restaurants! Priced to sell as-is! This 3 bedroom 2 bath home has a large Living Dining room combo. Sliding glass doors lead to the screened porch and fenced yard. Several skylights. All 3 bedrooms are very nice size. The en-suite offers an owners bath and large walk-in closet. Lots of kitchen cabinets and counter space! Oversized laundry room. Attached garage with a split double driveway provides ample parking. Needs a little TLC. **This home qualifies for forgivable grants up to $10,000, reduced rates, and lower mortgage insurance premiums—ask for details!
Location
State FL
County Duval
Community Pine Bluff
Area 023-Southside-East Of Southside Blvd
Direction From Atlantic Blvd and St. Johns Bluff, head south on St. Johns Bluff. Turn left on Lost Pine Dr. Turn left on Jadestone Dr. Home is on the right. 2251 Jadestone Dr
Interior
Interior Features Ceiling Fan(s), Pantry, Primary Bathroom - Tub with Shower, Vaulted Ceiling(s), Walk-In Closet(s)
Heating Central, Electric
Cooling Central Air, Electric
Flooring Carpet, Vinyl
Window Features Skylight(s)
Laundry Electric Dryer Hookup, In Unit, Sink, Washer Hookup
Exterior
Parking Features Attached, Garage, Garage Door Opener
Garage Spaces 1.0
Fence Back Yard
Utilities Available Cable Connected, Electricity Connected, Sewer Connected, Water Connected
Amenities Available Other
Roof Type Shingle
Porch Rear Porch, Screened
Total Parking Spaces 1
Garage Yes
Private Pool No
Building
Sewer Public Sewer
Water Public
Architectural Style Traditional
New Construction No
Others
HOA Name Buyers Property
HOA Fee Include Maintenance Grounds
Senior Community No
Tax ID 1628451288
Acceptable Financing Cash, Conventional, FHA, VA Loan
Listing Terms Cash, Conventional, FHA, VA Loan
Read Less
Want to know what your home might be worth? Contact us for a FREE valuation!

Our team is ready to help you sell your home for the highest possible price ASAP
Bought with JAZ REALTY GROUP LLC





