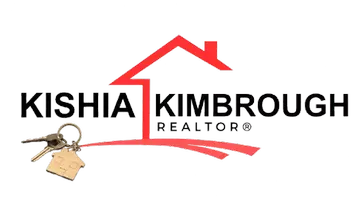9041 REDTAIL DR Jacksonville, FL 32222
4 Beds
3 Baths
2,984 SqFt
UPDATED:
Key Details
Property Type Single Family Home
Sub Type Single Family Residence
Listing Status Active
Purchase Type For Sale
Square Footage 2,984 sqft
Price per Sqft $134
Subdivision Hawks Pointe
MLS Listing ID 2099463
Style Traditional
Bedrooms 4
Full Baths 2
Half Baths 1
HOA Fees $424/ann
HOA Y/N Yes
Year Built 2006
Annual Tax Amount $6,425
Lot Size 9,147 Sqft
Acres 0.21
Property Sub-Type Single Family Residence
Source realMLS (Northeast Florida Multiple Listing Service)
Property Description
Upstairs, you'll find a versatile loft area and a spacious primary suite complete with a tray ceiling, walk-in closet, soaking tub, and separate stall shower. The fully fenced backyard provides added privacy and backs up to a wooded area, offering a peaceful outdoor setting.
Location
State FL
County Duval
Community Hawks Pointe
Area 067-Collins Rd/Argyle/Oakleaf Plantation (Duval)
Direction I-295 @ Collins RD, Go West, to Redtail Dr turn Right into Hawks Pointe, to Redtail Dr turn Right, home on left
Interior
Interior Features Breakfast Bar, Kitchen Island, Open Floorplan, Pantry, Primary Bathroom -Tub with Separate Shower, Walk-In Closet(s)
Heating Central
Cooling Central Air
Flooring Carpet, Laminate
Furnishings Unfurnished
Exterior
Parking Features Attached, Garage
Garage Spaces 2.0
Fence Back Yard, Wood
Utilities Available Electricity Available, Sewer Available, Water Available
Amenities Available Other
View Other
Roof Type Shingle
Porch Patio
Total Parking Spaces 2
Garage Yes
Private Pool No
Building
Lot Description Other
Faces South
Sewer Public Sewer
Water Public
Architectural Style Traditional
Structure Type Stucco
New Construction No
Schools
Elementary Schools Enterprise
High Schools Westside High School
Others
HOA Fee Include Other
Senior Community No
Tax ID 0164093230
Acceptable Financing Cash, Conventional, FHA, VA Loan
Listing Terms Cash, Conventional, FHA, VA Loan





