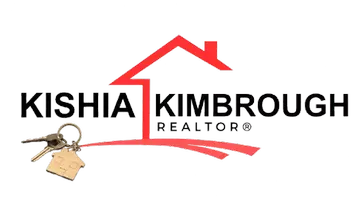1385 REE ST ST Starke, FL 32091
4 Beds
3 Baths
2,629 SqFt
UPDATED:
Key Details
Property Type Single Family Home
Sub Type Single Family Residence
Listing Status Active
Purchase Type For Sale
Square Footage 2,629 sqft
Price per Sqft $163
Subdivision Green Acres
MLS Listing ID 2098982
Bedrooms 4
Full Baths 3
HOA Y/N No
Year Built 1990
Lot Size 0.800 Acres
Acres 0.8
Property Sub-Type Single Family Residence
Source realMLS (Northeast Florida Multiple Listing Service)
Property Description
Set on a lush 0.8-acre lot, the property is a true retreat surrounded by mature trees, vibrant landscaping, and a natural habitat for birds, butterflies, and hummingbirds. The backyard is designed for relaxation and entertaining, featuring a sparkling pool with an expansive deck and pergola, as well as a stunning screened-in patio - perfect for enjoying Florida's beautiful weather year-round.
Inside, you'll find a spacious kitchen with ample cabinetry & counter space, ideal for both everyday living and hosting parties. The living area centers around a charming fireplace, creating a warm and inviting atmosphere. The owner's suite is a luxurious escape, offering a spa-like bathroom with high end finishes.
Most rooms in the home are thoughtfully oriented to maximize views and access to the patio and pool, seamlessly blending indoor and outdoor living. Whether you're hosting friends, enjoying quiet mornings, or seeking a peaceful place to unwind, this property delivers the ultimate Florida lifestyle. Don't miss the opportunity to make this exceptional Starke home your own. ***Sale includes Parcel ID 02344-0-00103 (private road to residence).
Roof 2017, HVAC & Water Heater 2014
Pergola & 2 storage sheds convey with home.
Generac generator installed in 2024 & runs whole house.
Jacuzzi & door bell cameras do NOT convey & refrigerator in in-law suite does NOT convey.
Location
State FL
County Bradford
Community Green Acres
Area 522-Bradford County-Nw
Direction From 301 & 16, head north on 16. Turn left onto Gene Dr. Turn left onto Ree St & follow all the way to the end - you'll see the gate & sign.
Interior
Heating Central
Cooling Central Air
Fireplaces Number 1
Furnishings Negotiable
Fireplace Yes
Exterior
Parking Features Detached, Garage
Garage Spaces 1.0
Fence Full
Pool Above Ground
Utilities Available Electricity Connected, Sewer Connected, Water Connected
Total Parking Spaces 1
Garage Yes
Private Pool No
Building
Sewer Public Sewer, Septic Tank
Water Public
New Construction No
Schools
Middle Schools Bradford
High Schools Bradford
Others
Senior Community No
Tax ID 02344000100
Acceptable Financing Cash, Conventional, FHA, USDA Loan, VA Loan
Listing Terms Cash, Conventional, FHA, USDA Loan, VA Loan





