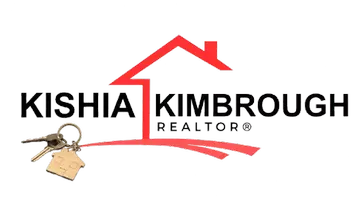8023 CHATEAU DR S Jacksonville, FL 32221
3 Beds
2 Baths
1,756 SqFt
UPDATED:
Key Details
Property Type Single Family Home
Sub Type Single Family Residence
Listing Status Active
Purchase Type For Sale
Square Footage 1,756 sqft
Price per Sqft $182
Subdivision Normandy Village
MLS Listing ID 2098765
Style Ranch
Bedrooms 3
Full Baths 2
Construction Status Updated/Remodeled
HOA Y/N No
Year Built 1958
Annual Tax Amount $898
Lot Size 8,276 Sqft
Acres 0.19
Lot Dimensions 70' x 120' .19ac
Property Sub-Type Single Family Residence
Source realMLS (Northeast Florida Multiple Listing Service)
Property Description
COME IN ~ FALL IN LOVE ~ WRITE A CONTRACT ~ START PACKING!!!
Location
State FL
County Duval
Community Normandy Village
Area 061-Herlong/Normandy Area
Direction From 295 exit W on Normandy Blvd, South on Fouraker Dr, West on Chateau Dr S to 8023 Chateau Dr S on the right
Rooms
Other Rooms Shed(s), Workshop
Interior
Interior Features Breakfast Bar, Ceiling Fan(s), Eat-in Kitchen, Primary Bathroom - Tub with Shower
Heating Central
Cooling Central Air
Furnishings Unfurnished
Laundry Electric Dryer Hookup, In Unit, Washer Hookup
Exterior
Parking Features Additional Parking, Attached Carport, Carport, Covered, Detached, Garage
Garage Spaces 2.0
Carport Spaces 2
Fence Back Yard, Wood
Utilities Available Cable Available, Electricity Available, Electricity Connected, Sewer Available, Sewer Connected, Water Available, Water Connected
View Trees/Woods
Porch Covered, Patio
Total Parking Spaces 2
Garage Yes
Private Pool No
Building
Sewer Public Sewer
Water Public
Architectural Style Ranch
Structure Type Block
New Construction No
Construction Status Updated/Remodeled
Others
Senior Community No
Tax ID 0093420000
Acceptable Financing Cash, Conventional
Listing Terms Cash, Conventional





