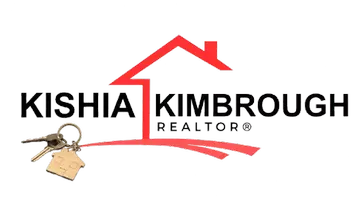5957 LORAN DR Jacksonville, FL 32216
4 Beds
2 Baths
1,759 SqFt
OPEN HOUSE
Sat Jul 19, 11:00am - 2:00pm
UPDATED:
Key Details
Property Type Single Family Home
Sub Type Single Family Residence
Listing Status Active
Purchase Type For Sale
Square Footage 1,759 sqft
Price per Sqft $218
Subdivision Loran Estates
MLS Listing ID 2098653
Bedrooms 4
Full Baths 2
HOA Y/N No
Year Built 2025
Annual Tax Amount $3,264
Lot Size 7,840 Sqft
Acres 0.18
Lot Dimensions 72x107
Property Sub-Type Single Family Residence
Source realMLS (Northeast Florida Multiple Listing Service)
Property Description
Location
State FL
County Duval
Community Loran Estates
Area 022-Grove Park/Sans Souci
Direction University to Barnes to Loran Dr W, curves around to Loran Dr N, home on left
Interior
Interior Features Breakfast Bar, Open Floorplan, Primary Bathroom - Shower No Tub, Split Bedrooms, Walk-In Closet(s)
Heating Central, Electric
Cooling Central Air, Electric
Flooring Vinyl
Exterior
Parking Features Attached, Garage
Garage Spaces 2.0
Utilities Available Sewer Connected, Water Connected
Roof Type Shingle
Porch Patio
Total Parking Spaces 2
Garage Yes
Private Pool No
Building
Sewer Public Sewer
Water Public
Structure Type Fiber Cement,Frame
New Construction Yes
Others
Senior Community No
Tax ID 1549690000
Acceptable Financing Cash, Conventional, FHA, VA Loan
Listing Terms Cash, Conventional, FHA, VA Loan





