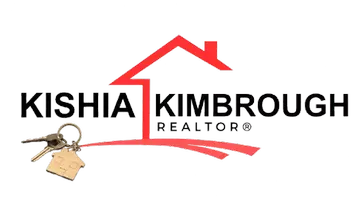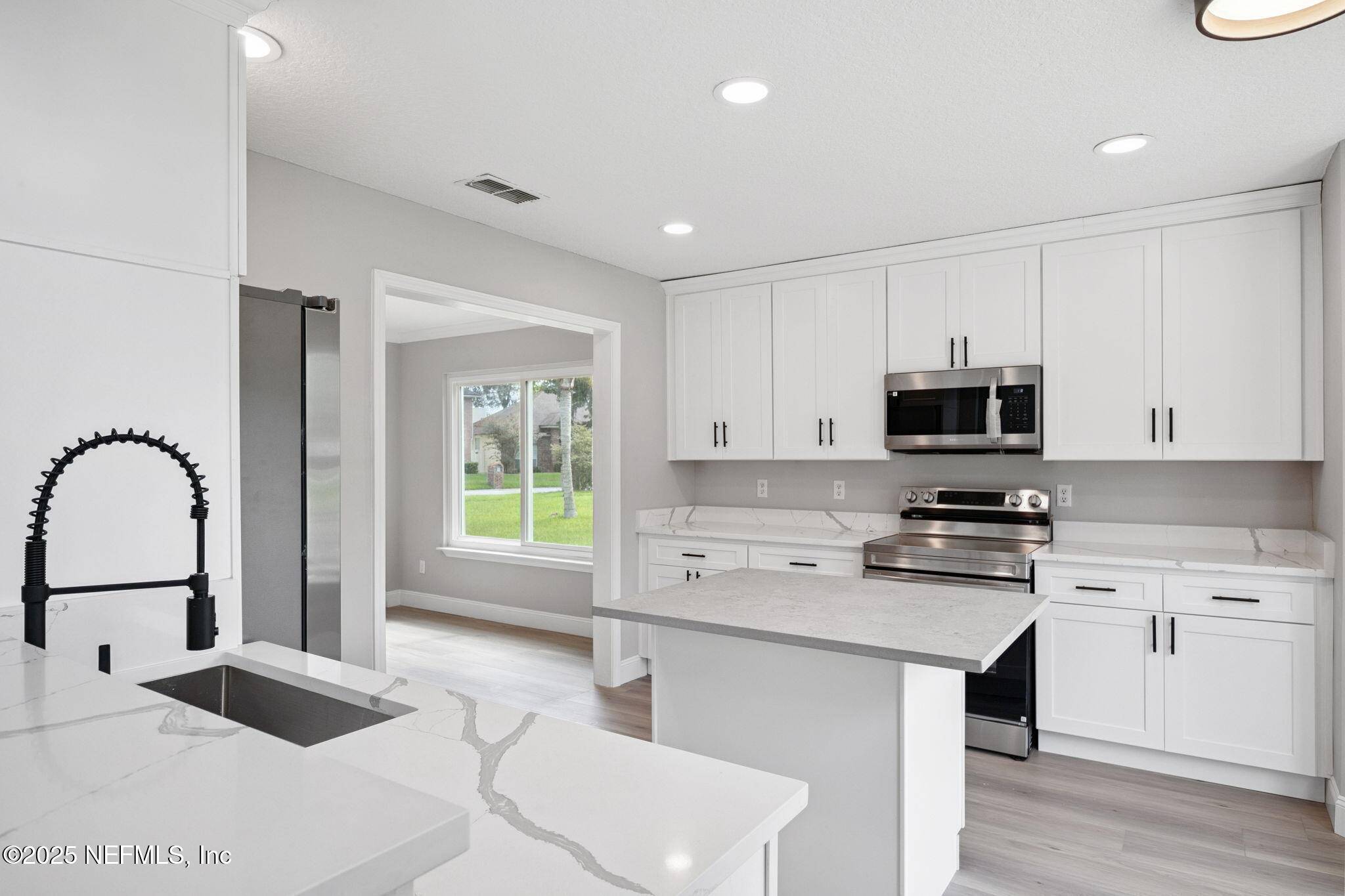5288 OXFORD CREST DR Jacksonville, FL 32258
4 Beds
3 Baths
2,007 SqFt
UPDATED:
Key Details
Property Type Single Family Home
Sub Type Single Family Residence
Listing Status Active
Purchase Type For Sale
Square Footage 2,007 sqft
Price per Sqft $224
Subdivision Sweetwater Creek
MLS Listing ID 2098142
Style Ranch
Bedrooms 4
Full Baths 2
Half Baths 1
Construction Status Updated/Remodeled
HOA Fees $20/mo
HOA Y/N Yes
Year Built 1995
Annual Tax Amount $3,418
Lot Size 7,405 Sqft
Acres 0.17
Property Sub-Type Single Family Residence
Source realMLS (Northeast Florida Multiple Listing Service)
Property Description
Location
State FL
County Duval
Community Sweetwater Creek
Area 014-Mandarin
Direction From I-295 Take Exit 3 for Old St. Augustine Road, Turn left onto Old St. Augustine Road and continue south for approximately 2.5 miles, Turn right onto Oxford Crest Drive, Continue on Oxford Crest Drive for about 0.5 miles, The destination, will be on your left.
Interior
Interior Features Breakfast Bar, Eat-in Kitchen, His and Hers Closets, Pantry, Primary Bathroom -Tub with Separate Shower, Vaulted Ceiling(s)
Heating Central
Cooling Electric
Flooring Carpet, Vinyl
Fireplaces Number 1
Fireplaces Type Wood Burning
Fireplace Yes
Laundry Electric Dryer Hookup, In Garage, Washer Hookup
Exterior
Parking Features Garage, Garage Door Opener
Garage Spaces 2.0
Fence Back Yard
Utilities Available Cable Available
Amenities Available Maintenance Grounds
Waterfront Description Lake Front
Roof Type Shingle
Porch Rear Porch
Total Parking Spaces 2
Garage Yes
Private Pool No
Building
Lot Description Cul-De-Sac
Sewer Public Sewer
Water Public
Architectural Style Ranch
New Construction No
Construction Status Updated/Remodeled
Others
Senior Community No
Tax ID 1564591435
Acceptable Financing Cash, Conventional, FHA
Listing Terms Cash, Conventional, FHA





