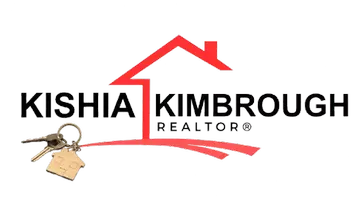3003 OATLAND CT Orange Park, FL 32065
4 Beds
4 Baths
3,012 SqFt
UPDATED:
Key Details
Property Type Single Family Home
Sub Type Single Family Residence
Listing Status Active
Purchase Type For Sale
Square Footage 3,012 sqft
Price per Sqft $152
Subdivision Waverly
MLS Listing ID 2092615
Style Traditional
Bedrooms 4
Full Baths 3
Half Baths 1
HOA Fees $115/ann
HOA Y/N Yes
Year Built 2004
Annual Tax Amount $6,078
Lot Size 0.270 Acres
Acres 0.27
Property Sub-Type Single Family Residence
Source realMLS (Northeast Florida Multiple Listing Service)
Property Description
Additional highlights include a 7-year-old roof, new windows, newer AC, portable generator hook-up, an oversized garage with space for a truck, and a backyard storage shed that conveys with the home. This is a rare opportunity to own a well-maintained home with room to grow, all in a fantastic location.
Location
State FL
County Clay
Community Waverly
Area 139-Oakleaf/Orange Park/Nw Clay County
Direction From I-295 exit Blanding Blvd south. Turn right on Argyle Forest Blvd and go approx 5.6 miles and turn left on Oakleaf Village Pkwy. Turn left on Oakside Dr, then first right at roundabout, onto Wakemont Dr. Turn left on Hawksmore Dr, then left on Drakewood Dr. Turn right on Oakland Ct. Home is in the cul-de-sac.
Rooms
Other Rooms Shed(s)
Interior
Interior Features Breakfast Bar, Ceiling Fan(s), Eat-in Kitchen, Entrance Foyer, His and Hers Closets, Pantry, Primary Bathroom -Tub with Separate Shower, Primary Downstairs, Walk-In Closet(s)
Heating Central, Electric
Cooling Central Air, Electric
Flooring Carpet, Tile, Wood
Fireplaces Number 1
Fireplaces Type Wood Burning
Fireplace Yes
Laundry Electric Dryer Hookup, Lower Level, Washer Hookup
Exterior
Parking Features Attached, Garage, Garage Door Opener
Garage Spaces 2.0
Fence Back Yard, Vinyl
Utilities Available Cable Available, Electricity Connected, Sewer Connected, Water Available
Amenities Available Park
Roof Type Shingle
Porch Patio, Screened
Total Parking Spaces 2
Garage Yes
Private Pool No
Building
Lot Description Cul-De-Sac
Sewer Public Sewer
Water Public
Architectural Style Traditional
Structure Type Stucco
New Construction No
Schools
Elementary Schools Oakleaf Village
Middle Schools Oakleaf Jr High
High Schools Oakleaf High School
Others
Senior Community No
Tax ID 04042500786701568
Security Features Smoke Detector(s)
Acceptable Financing Cash, Conventional, FHA, VA Loan
Listing Terms Cash, Conventional, FHA, VA Loan
Virtual Tour https://my.matterport.com/show/?m=wMZh8nvcK4Z&mls=1





